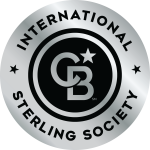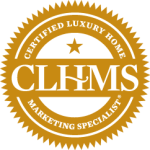


Sold
Listing Courtesy of:  STELLAR / Coldwell Banker Vanguard Edge Realty / Alyse Carter
STELLAR / Coldwell Banker Vanguard Edge Realty / Alyse Carter
 STELLAR / Coldwell Banker Vanguard Edge Realty / Alyse Carter
STELLAR / Coldwell Banker Vanguard Edge Realty / Alyse Carter 14 Hibiscus Ct Eustis, FL 32726
Sold on 05/23/2018
$205,000 (USD)
MLS #:
G4854517
G4854517
Taxes
$1,609(2017)
$1,609(2017)
Lot Size
8,800 SQFT
8,800 SQFT
Type
Single-Family Home
Single-Family Home
Year Built
1984
1984
County
Lake County
Lake County
Listed By
Alyse Carter, Coldwell Banker Vanguard Edge Realty
Bought with
Cindy Coldren, Re/Max Touchstone
Cindy Coldren, Re/Max Touchstone
Source
STELLAR
Last checked Feb 7 2026 at 3:36 AM GMT+0000
STELLAR
Last checked Feb 7 2026 at 3:36 AM GMT+0000
Bathroom Details
- Full Bathrooms: 2
Interior Features
- Attic
- Split Bedroom
- Foyer
- Loft
- Double Master Bedroom
- Living Room/Dining Room Combo
- Appliances: Dishwasher
- Ceiling Fans(s)
- Appliances: Disposal
- Appliances: Dryer
- Appliances: Microwave Hood
- Master Bedroom Main Floor
- Walk-In Closet(s)
- Appliances: Range
- Appliances: Refrigerator
- Appliances: Washer
- Stone Counters
- Open Floorplan
- Vaulted Ceiling(s)
- Cathedral Ceiling(s)
- Eat-In Kitchen
Subdivision
- Eustis Townhill
Lot Information
- City Limits
- Cul-De-Sac
Property Features
- Fireplace: Family Room
- Fireplace: Wood Burning
- Foundation: Slab
Heating and Cooling
- Central
- Central Air
Pool Information
- In Ground
- Heated
- Gunite
- Screen Enclosure
Homeowners Association Information
- Dues: $185/Annually
Flooring
- Ceramic Tile
- Carpet
Exterior Features
- Block
- Stucco
- Roof: Shingle
Utility Information
- Utilities: Water Source: Public, Electricity Connected, Cable Available, Underground Utilities
- Sewer: Public Sewer
Parking
- Garage Door Opener
- In Garage
Living Area
- 1,434 sqft
Listing Price History
Date
Event
Price
% Change
$ (+/-)
Mar 26, 2018
Listed
$205,000
-
-
Disclaimer: Listings Courtesy of “My Florida Regional MLS DBA Stellar MLS © 2026. IDX information is provided exclusively for consumers personal, non-commercial use and may not be used for any other purpose other than to identify properties consumers may be interested in purchasing. All information provided is deemed reliable but is not guaranteed and should be independently verified. Last Updated: 2/6/26 19:36






Description