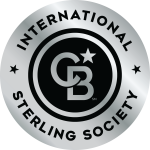


Listing Courtesy of:  STELLAR / Coldwell Banker Vanguard Edge Realty / Allison Dykes - Contact: 904-269-7117
STELLAR / Coldwell Banker Vanguard Edge Realty / Allison Dykes - Contact: 904-269-7117
 STELLAR / Coldwell Banker Vanguard Edge Realty / Allison Dykes - Contact: 904-269-7117
STELLAR / Coldwell Banker Vanguard Edge Realty / Allison Dykes - Contact: 904-269-7117 19306 Meadow Lane Eustis, FL 32736
Sold (167 Days)
$400,000
Description
MLS #:
G5078362
G5078362
Taxes
$4,877(2023)
$4,877(2023)
Lot Size
0.7 acres
0.7 acres
Type
Single-Family Home
Single-Family Home
Year Built
1987
1987
County
Lake County
Lake County
Listed By
Allison Dykes, Coldwell Banker Vanguard Edge Realty, Contact: 904-269-7117
Bought with
Bianca Pena Y Lillo Caruso, Lpt Realty, LLC
Bianca Pena Y Lillo Caruso, Lpt Realty, LLC
Source
STELLAR
Last checked Sep 13 2025 at 2:03 AM GMT+0000
STELLAR
Last checked Sep 13 2025 at 2:03 AM GMT+0000
Bathroom Details
- Full Bathrooms: 2
Interior Features
- Appliances: Dishwasher
- Ceiling Fans(s)
- Thermostat
- Walk-In Closet(s)
- Appliances: Range
- Appliances: Refrigerator
- Appliances: Washer
Subdivision
- Fox Hollow Sub
Property Features
- Fireplace: Family Room
- Fireplace: Wood Burning
- Fireplace: Stone
- Foundation: Slab
Heating and Cooling
- Central
- Central Air
Pool Information
- In Ground
- Fiberglass
- Screen Enclosure
- Outside Bath Access
Flooring
- Carpet
- Luxury Vinyl
Exterior Features
- Block
- Stucco
- Wood Frame
- Roof: Shingle
Utility Information
- Utilities: Electricity Connected, Sewer Connected, Water Source: Well
- Sewer: Septic Tank
Stories
- 1
Living Area
- 1,979 sqft
Additional Information: Vanguard Edge Realty | 904-269-7117
Disclaimer: Listings Courtesy of “My Florida Regional MLS DBA Stellar MLS © 2025. IDX information is provided exclusively for consumers personal, non-commercial use and may not be used for any other purpose other than to identify properties consumers may be interested in purchasing. All information provided is deemed reliable but is not guaranteed and should be independently verified. Last Updated: 9/12/25 19:03






**$2000 credit with preferred lender