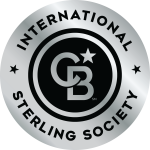


Sold
Listing Courtesy of:  STELLAR / Charles Rutenberg Realty Orlando - Contact: 407-622-2122
STELLAR / Charles Rutenberg Realty Orlando - Contact: 407-622-2122
 STELLAR / Charles Rutenberg Realty Orlando - Contact: 407-622-2122
STELLAR / Charles Rutenberg Realty Orlando - Contact: 407-622-2122 22031 Belgian Court Mount Dora, FL 32757
Sold on 12/01/2022
$332,000 (USD)
MLS #:
O6058737
O6058737
Taxes
$3,466(2022)
$3,466(2022)
Lot Size
4,166 SQFT
4,166 SQFT
Type
Single-Family Home
Single-Family Home
Year Built
2008
2008
Views
Trees/Woods, Park/Greenbelt
Trees/Woods, Park/Greenbelt
County
Lake County
Lake County
Listed By
Sarah Henson, Charles Rutenberg Realty Orlando, Contact: 407-622-2122
Bought with
Alyse Carter, Coldwell Banker Vanguard Rlty
Alyse Carter, Coldwell Banker Vanguard Rlty
Source
STELLAR
Last checked Feb 6 2026 at 10:31 PM GMT+0000
STELLAR
Last checked Feb 6 2026 at 10:31 PM GMT+0000
Bathroom Details
- Full Bathrooms: 2
Interior Features
- Inside Utility
- Living Room/Dining Room Combo
- Window Treatments
- Appliances: Dishwasher
- Appliances: Electric Water Heater
- Ceiling Fans(s)
- Appliances: Disposal
- Appliances: Dryer
- Walk-In Closet(s)
- Appliances: Range
- Appliances: Refrigerator
- Appliances: Washer
- Open Floorplan
- Eat-In Kitchen
- High Ceilings
- Kitchen/Family Room Combo
Subdivision
- Sullivan Ranch Sub
Senior Community
- Yes
Lot Information
- Sidewalk
- In County
- Paved
Property Features
- Foundation: Slab
Heating and Cooling
- Central
- Central Air
Pool Information
- In Ground
Homeowners Association Information
- Dues: $261/Monthly
Flooring
- Carpet
- Laminate
- Tile
Exterior Features
- Block
- Stucco
- Roof: Shingle
Utility Information
- Utilities: Water Connected, Water Source: Public, Bb/Hs Internet Available, Cable Connected, Electricity Connected, Sewer Connected
- Sewer: Public Sewer
Parking
- Garage Door Opener
- Driveway
Stories
- 1
Living Area
- 1,769 sqft
Listing Price History
Date
Event
Price
% Change
$ (+/-)
Sep 10, 2022
Listed
$350,000
-
-
Additional Information: Charles Rutenberg Realty Orlando | 407-622-2122
Disclaimer: Listings Courtesy of “My Florida Regional MLS DBA Stellar MLS © 2026. IDX information is provided exclusively for consumers personal, non-commercial use and may not be used for any other purpose other than to identify properties consumers may be interested in purchasing. All information provided is deemed reliable but is not guaranteed and should be independently verified. Last Updated: 2/6/26 14:31






Description