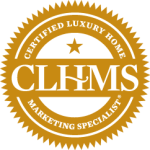


Sold
Listing Courtesy of:  STELLAR / Coldwell Banker Vanguard Edge Realty / James Armstrong, III - Contact: 904-269-7117
STELLAR / Coldwell Banker Vanguard Edge Realty / James Armstrong, III - Contact: 904-269-7117
 STELLAR / Coldwell Banker Vanguard Edge Realty / James Armstrong, III - Contact: 904-269-7117
STELLAR / Coldwell Banker Vanguard Edge Realty / James Armstrong, III - Contact: 904-269-7117 4234 Hibiscus Bloom Drive Orlando, FL 32822
Sold on 11/15/2024
$470,000 (USD)
MLS #:
G5083664
G5083664
Taxes
$6,166(2023)
$6,166(2023)
Lot Size
4,863 SQFT
4,863 SQFT
Type
Single-Family Home
Single-Family Home
Year Built
2021
2021
County
Orange County
Orange County
Listed By
James Armstrong, III, Coldwell Banker Vanguard Edge Realty, Contact: 904-269-7117
Bought with
Irina Paul, Llc, Future Home Realty Inc
Irina Paul, Llc, Future Home Realty Inc
Source
STELLAR
Last checked Feb 3 2026 at 5:36 AM GMT+0000
STELLAR
Last checked Feb 3 2026 at 5:36 AM GMT+0000
Bathroom Details
- Full Bathrooms: 2
- Half Bathroom: 1
Interior Features
- Living Room/Dining Room Combo
- Appliances: Dishwasher
- Ceiling Fans(s)
- Open Floorplan
- Appliances: Microwave
- Appliances: Dryer
- Appliances: Built-In Oven
- Appliances: Exhaust Fan
- Appliances: Cooktop
- Appliances: Refrigerator
- Appliances: Washer
- Stone Counters
- Eat-In Kitchen
- Kitchen/Family Room Combo
- Primarybedroom Upstairs
Subdivision
- Flora Gardens
Property Features
- Foundation: Slab
Heating and Cooling
- Electric
- Heat Pump
- Central Air
Homeowners Association Information
- Dues: $225/Quarterly
Flooring
- Carpet
- Tile
Exterior Features
- Block
- Stucco
- Roof: Shingle
Utility Information
- Utilities: Fiber Optics, Public, Water Source: Public, Bb/Hs Internet Available, Electricity Connected, Sewer Connected, Cable Available, Solar
- Sewer: Public Sewer
Garage
- 20X18
Living Area
- 2,174 sqft
Listing Price History
Date
Event
Price
% Change
$ (+/-)
Aug 14, 2024
Price Changed
$470,000
-2%
-$9,000
Jul 16, 2024
Price Changed
$479,000
0%
-$2,000
Jul 04, 2024
Price Changed
$481,000
-1%
-$6,000
Jun 19, 2024
Listed
$487,000
-
-
Additional Information: Vanguard Edge Realty | 904-269-7117
Disclaimer: Listings Courtesy of “My Florida Regional MLS DBA Stellar MLS © 2026. IDX information is provided exclusively for consumers personal, non-commercial use and may not be used for any other purpose other than to identify properties consumers may be interested in purchasing. All information provided is deemed reliable but is not guaranteed and should be independently verified. Last Updated: 2/2/26 21:36






Description