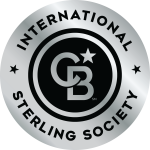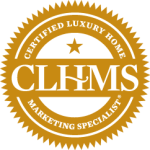
Sold
Listing Courtesy of:  STELLAR / Coldwell Banker Vanguard Edge Realty / Martha Ridgway - Contact: 904-269-7117
STELLAR / Coldwell Banker Vanguard Edge Realty / Martha Ridgway - Contact: 904-269-7117
 STELLAR / Coldwell Banker Vanguard Edge Realty / Martha Ridgway - Contact: 904-269-7117
STELLAR / Coldwell Banker Vanguard Edge Realty / Martha Ridgway - Contact: 904-269-7117 2851 Skipper Street The Villages, FL 32163
Sold on 11/14/2024
$450,000 (USD)
MLS #:
G5083206
G5083206
Taxes
$5,377(2023)
$5,377(2023)
Lot Size
4,416 SQFT
4,416 SQFT
Type
Single-Family Home
Single-Family Home
Year Built
2017
2017
Views
Water
Water
County
Sumter County
Sumter County
Listed By
Martha Ridgway, Coldwell Banker Vanguard Edge Realty, Contact: 904-269-7117
Bought with
Tammy Stewart, Re/Max Premier Realty Lady Lk
Tammy Stewart, Re/Max Premier Realty Lady Lk
Source
STELLAR
Last checked Jan 1 2026 at 4:40 PM GMT+0000
STELLAR
Last checked Jan 1 2026 at 4:40 PM GMT+0000
Bathroom Details
- Full Bathrooms: 2
Interior Features
- Unfurnished
- Florida Room
- Appliances: Dishwasher
- Open Floorplan
- Appliances: Disposal
- Appliances: Microwave
- Appliances: Refrigerator
Subdivision
- Village/Fenney Honeysuckle Vls
Senior Community
- Yes
Property Features
- Foundation: Slab
Heating and Cooling
- Natural Gas
- Central Air
Flooring
- Tile
- Luxury Vinyl
Exterior Features
- Block
- Roof: Shingle
Utility Information
- Utilities: Sprinkler Recycled, Sprinkler Meter, Water Connected, Water Source: Public, Electricity Connected, Sewer Connected, Natural Gas Connected
- Sewer: Public Sewer
School Information
- Elementary School: Wildwood Elementary
- Middle School: South Sumter Middle
- High School: Wildwood High
Garage
- 17X24
Living Area
- 1,424 sqft
Listing Price History
Date
Event
Price
% Change
$ (+/-)
Jul 13, 2024
Price Changed
$463,000
-1%
-$6,900
Jun 10, 2024
Listed
$469,900
-
-
Additional Information: Vanguard Edge Realty | 904-269-7117
Disclaimer: Listings Courtesy of “My Florida Regional MLS DBA Stellar MLS © 2026. IDX information is provided exclusively for consumers personal, non-commercial use and may not be used for any other purpose other than to identify properties consumers may be interested in purchasing. All information provided is deemed reliable but is not guaranteed and should be independently verified. Last Updated: 1/1/26 08:40






Description